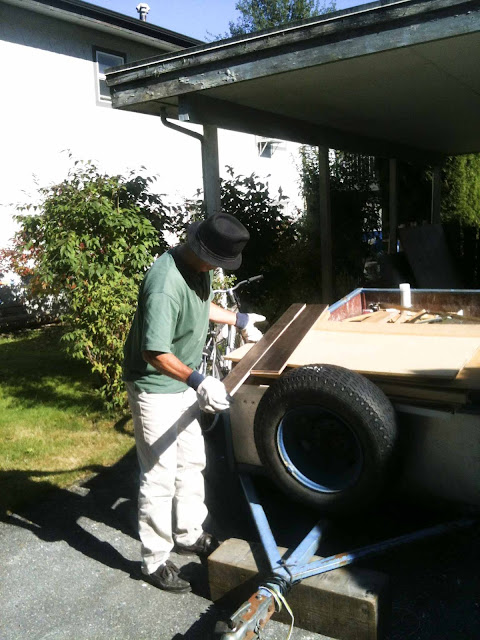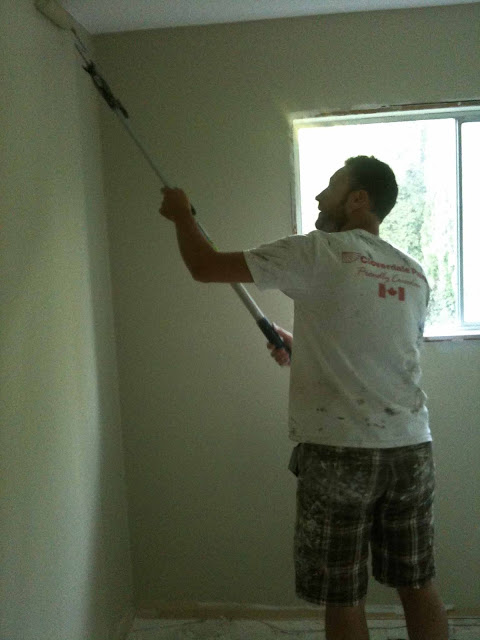Ok so I know I have been slack with this blog. But we literally have NO time. Plus there wasn't too much to post in the last week or so b/c we were waiting for the drywall guy to finish up in the kitchen so we could get back in there and work.
Let me just share a few changes that we made in the "down" time. I bought these sweet closet kits for $35 each. Total steal!


And since we can't afford to do any major changes to the front door. Here is the pic of the before:
And some of you might be wondering (maybe not all)..what we do with our kids when we are hard at work. Well..a lot of the time my mother-in-law is kind enough to look after them for us. But sometimes we bring them along...

..and then it was a snack station.
For the last 3 days I have brought both boys in the mornings, put them in their bedroom, turned on a movie for them on the computer and they have mostly done rather well. Kai even put this Ikea pot lid holder together all by himself. Oh and those are our doors in the background. Just need to stain, add the hinges, add the new knobs and install.
Ok..so once the drywall was finally done. We were able to get in there & paint. We had a major set back though. The drywall guy (Dwayne), ended up spraying the ceiling twice but the yellow stain from Nicotine (I guess) kept leaking through. So Chad came and SAVED THE DAY!! He got an oil based paint that thankfully fixed the problem. But it was a lot of hard work and time. And we had to wait to finish painting the walls till the ceiling was done. A million thanks to Chad though! Seriously! He was there from 10am to almost 7pm! Talk about an AMAZING friend!! Chad we are taking you & Laura out to dinner whether you like it or not!!
Alison & Amanda also helped a bit that day with painting and odd jobs. Alison and I had the fun job of taping up that plastic onto the beams (so they were protected when Chad painted the ceiling). It was a lot harder than it looks. Stupid things kept falling down. Haha! Thanks Alison!
Ok this is a horrid picture..but this is Joel and I downstairs in our basement putting together the Ikea cabinet boxes while Chad was painting the ceiling.
And then....we finally got to finish painting!! Here is the entry way. The color is "Graphite". What do you think? It looks amazing with our new hardwood floors going in.
And then there's the dining room wall. It's called "Slate". This is a really horrible picture b/c it's not showing their true colors. The "Slate" is slightly darker and it doesn't look green at all like it does on my screen right now. Everything else is "Cloud White" - the hallway, kitchen & living room. I know most of you are probably thinking...boring white. Well it's going to look crisp & clean and a great back drop for all my colorful decorations.
Justin came over to help install the hardwood. Thanks Justin! I think it's funny that he looks like he's checking out Joel's bum in this pic. hehe!
Joel setting down the first several boards. Soo exciting!! We have been waiting to see this for 2 months!!
And then Jason came over (Joel's brother) and helped out as well. Thanks Jason! The entire living room was done and now were just starting to work into the kitchen here. Oh and thanks to our nice neighbor who let us borrow his flooring staple gun.
Looking good! Flooring & husband. Haha..minus the drywall dust.
And here's a shot of the nosing that I stained. Looks pretty awesome huh?
Oh and this is what I was doing while the men worked hard on the flooring. Putting together all those Ikea drawers for the cabinets. Fun...let me tell you.
And what do we do with our evenings...you might ask. Well we put on silly hats and make our own window treatments. Joel is in charge of sewing the straight seams. I am in charge of cutting, ironing & then sewing on all the brass rings (to make roman shades).
We got a little loopy that night. This is possibly the best pic I have ever captured of Joel...ever. Let's think of a name for this face...hmmm....any suggestions?
I look a little bit like a fruity Peter Pan in this pic.
Well that's it for now. We will be moving in this weekend. Hopefully Joel will get the flooring done by Saturday. Then we can start installing the cabinets, drawers & doors. Hook up the dishwasher, plug in the fridge, plumb in the sink, install the range hood, & hook the oven up to the gas line. The goal being: to have a mostly function kitchen (minus the countertops..which Joel will be making as well). Super husband...yes..yes I know. I know it, love him, thankful for him and like to brag on him. And also post funny pics of him. ;) Ok...back to work. 



























































